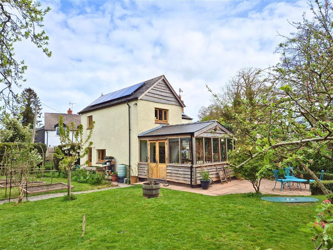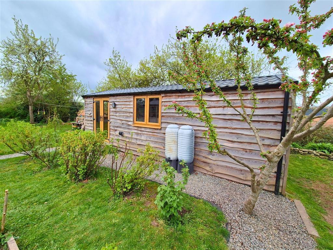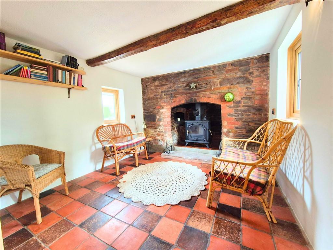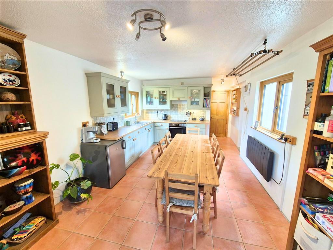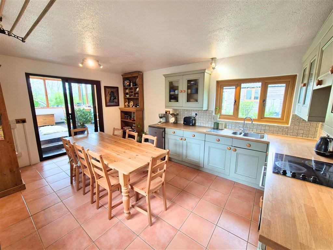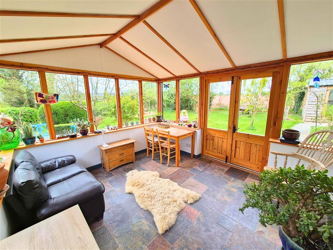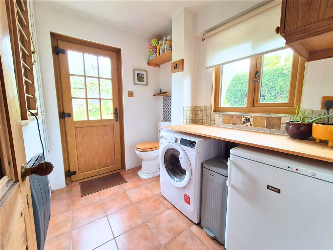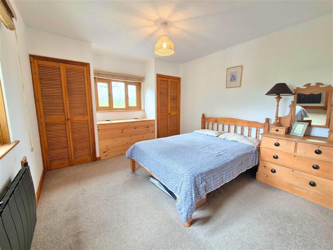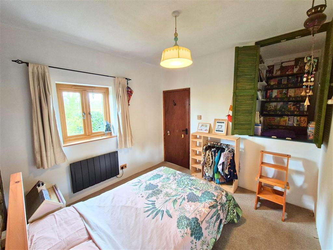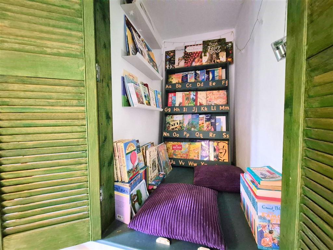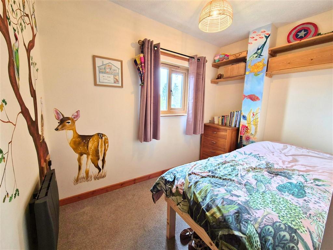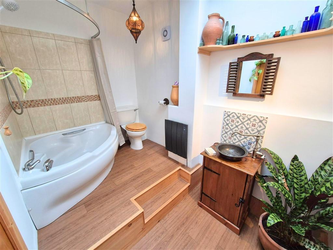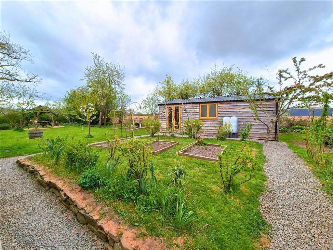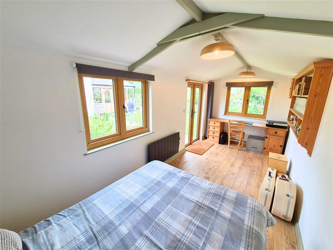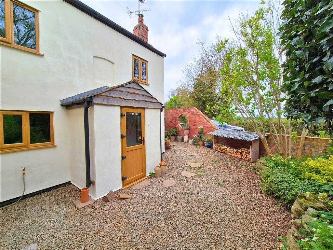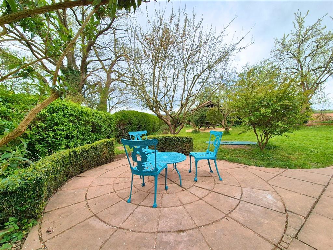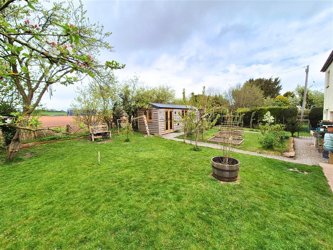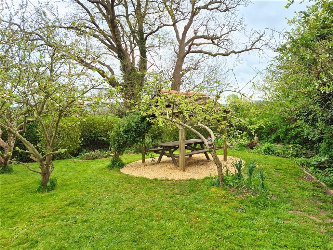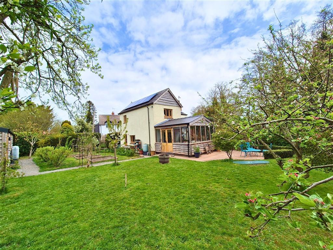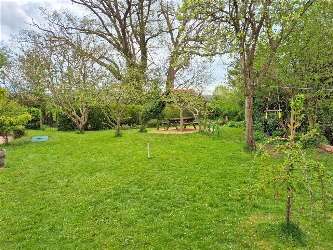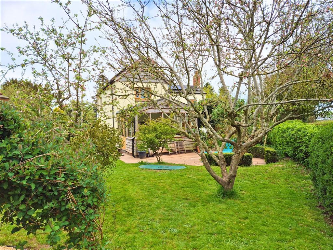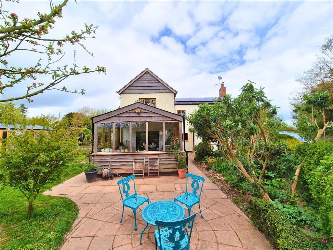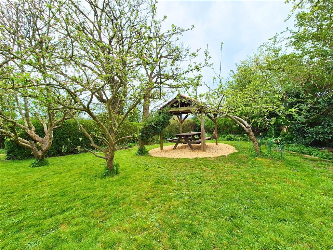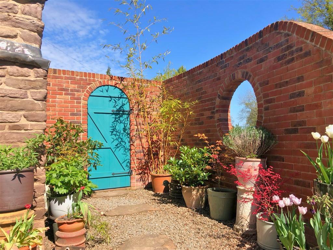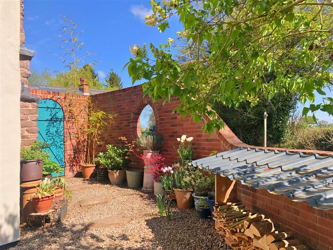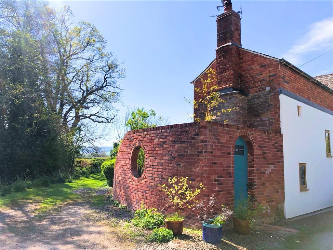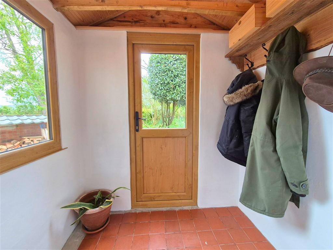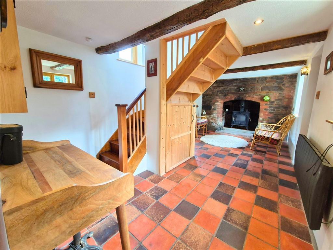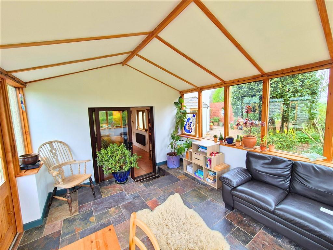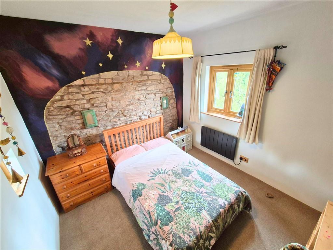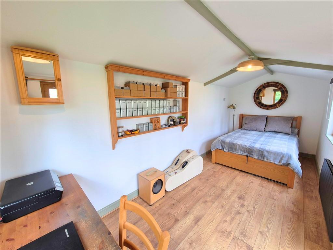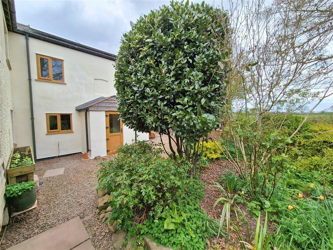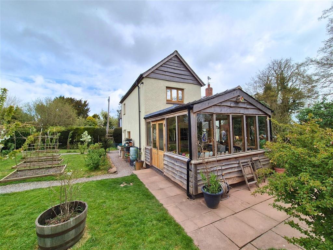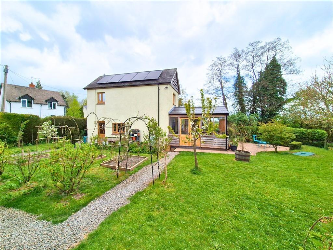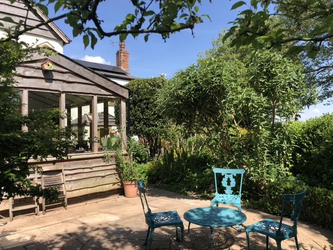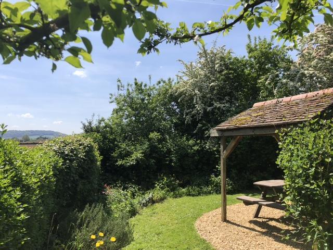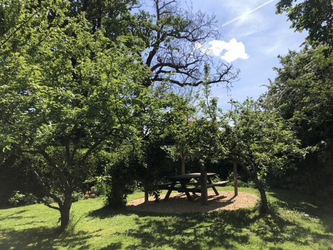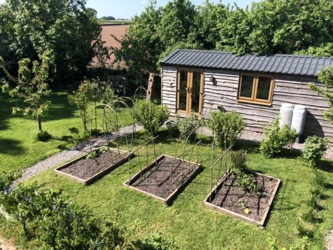3 Bedroom Detached Cottage For Sale | Upper Ivington, Leominster, Herefordshire, HR6 0JN | Offers in Region of £380,000
Key Features
- Detached Period Cottage
- Entrance Hallway with Cloakroom
- Spacious Dining Kitchen
- Living Room With Wood Burning Stove
- Conservatory/Garden Room
- 3 Bedrooms
- Solar Panels Fitted
- Enclosed and Private Rear Gardens
- Timber Garden Cabin/Home Office
- Popular Village Setting
Summary
Moorcott is a delightful detached character cottage set in beautiful countryside in a quiet rural position, enjoying generous accommodation over two floors and an abundance of character features and charm. Situated in good sized cottage gardens, the cottage is located in the quiet village of Ivington which has a primary school, village church and is just a short drive away from the popular market town of Leominster.
The town offers a wide range of facilities to include shops, cafes, eateries, a weekly market in the town square, schools, leisure centre, swimming pool, 3 supermarkets and good road and rail links to Hereford & Worcester.
The cottage is approached along a no through lane which leads to the property where a pathway takes you to the newly replaced entrance door. The enclosed porch is a useful space with tiled flooring and door leading into the sitting room. This room has a cosy feel with quarry tiled floor, windows to both front and rear and a fitted wood burning stove. Stairs from this room take you to the first floor landing. The dining kitchen is well equipped with base and wall units with sink drainer, fitted electric oven and hob with hood over, dual aspect windows and ample space for dining/entertaining. There is a useful utility room off the kitchen with pantry, plumbing and facility for a washing machine, a WC and tiled flooring with door out onto the gardens.
The garden room/conservatory is a light and spacious room, being half glazed throughout with doors opening onto the gardens. With tiled floor, ample space for dining and is fitted with a solid roof for use all year around.
The first floor landing gives access to the bedrooms and family bathroom. The bedrooms consist of two double bedrooms and a good single bedroom. The main bedroom has fitted wardrobes and a window seat to take in the countryside views. The second double bedroom has a built in reading space/wardrobe along with exposed stonework, and the single room is ideal as a children's bedroom or office if required. The family bathroom is fitted with a corner bath with shower over, WC and wash hand basin with vanity cupboard, skylights along with a fitted airing cupboard housing the water heater.
Outside the property comes into its own with beautiful cottage gardens offering lawned areas, maturing shrubs, flowering plants, raised flower/vegetable beds, specimen trees, along with large paved seating areas, to include a covered timbered outside dining/seating area, along with gravelled area to the side with log store. The garden is surrounded by open countryside and the garden is bordered with mature hedging. There is a timber cabin in the garden which would be ideal as a workroom/home office which it is fitted with light and power with windows and doors overlooking the gardens, with a useful storage space attached. There is a driveway to the side with ample vehicular parking.
Ground Floor
Living Room
19' 3'' x 10' 0'' (5.88m x 3.05m)
Dining Kitchen
16' 2'' x 11' 0'' (4.94m x 3.37m)
Garden Room
12' 1'' x 12' 0'' (3.69m x 3.66m)
Utility Room & Cloakroom
Garden Cabin/Office
17' 10'' x 7' 3'' (5.46m x 2.21m)
First Floor
First Floor Landing
Bedroom One
12' 10'' x 10' 7'' (3.92m x 3.23m)
Bedroom Two
10' 0'' x 9' 11'' (3.07m x 3.04m)
Bedroom Three
9' 5'' x 6' 2'' (2.88m x 1.89m)
Family Bathroom
Location
Directions - Leave Leominster along Ryelands Road and continue along into the village of Ivington. Just past the primary school turn right and follow the lane along passing over a small bridge. Follow the road and little further and take the next left turn where the property can be found at the end of the lane on the right.
Services - We understand the property has the benefit of mains water, electricity and private drainage.
Local Authority - Herefordshire Council. We understand the property is registered as band D.
Tenure - We understand the property is registered as Freehold.
Agents notes: The property has experienced some flooding in the current vendors ownership and as such they have put considerable investment into improving flood defenses. A comprehensive list of works undertaken are available from the agents on request.
Energy Efficiency
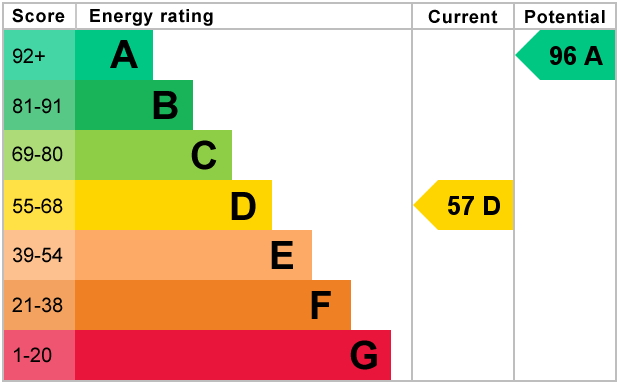
Additional Information
For further information on this property please call 01568613322 or e-mail office@leeanderson.co.uk
Key Features
- Detached Period Cottage
- Spacious Dining Kitchen
- Conservatory/Garden Room
- Solar Panels Fitted
- Timber Garden Cabin/Home Office
- Entrance Hallway with Cloakroom
- Living Room With Wood Burning Stove
- 3 Bedrooms
- Enclosed and Private Rear Gardens
- Popular Village Setting
